We wanted to be ambitious with the kitchen, so although it took us two and a half years to renovate, I started sourcing reclaimed and salvaged elements as soon as we moved in. Living in our flat and gradually collecting kitchen pieces—some of which have been stored in our bedroom for the past two years!—helped us become in tune with the space and the materials we would design the room around.
Before
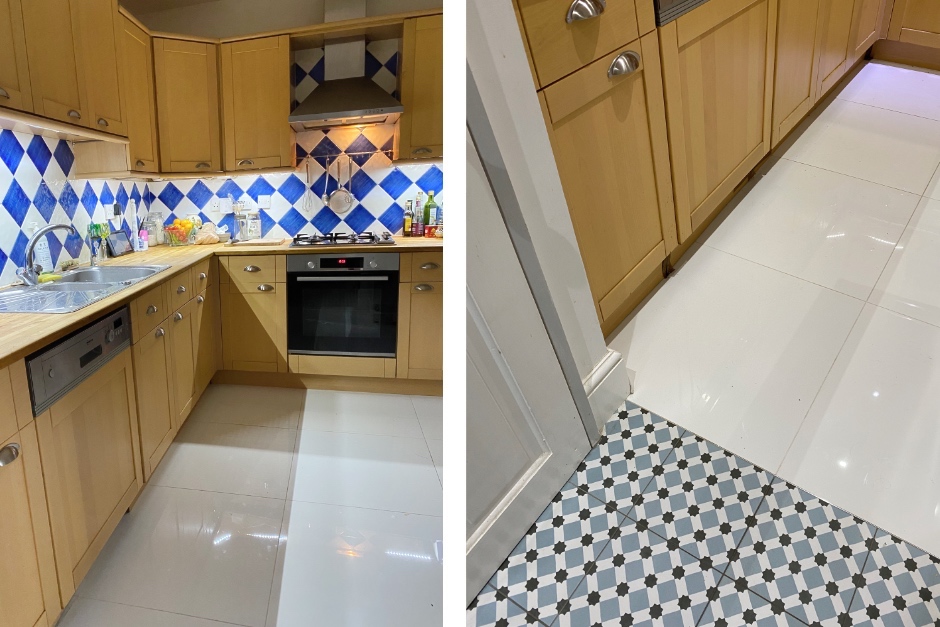
I live in a flat in a converted Edwardian house in London. The kitchen had no original features so I cannot call this a restoration project. However, by reducing the demand for new resources, adapting and reusing reclaimed elements in our kitchen was restorative.
Admittedly, the room poses challenges – in the heart of the home – in the middle of the hall that leads from the front door to the living room, it does get some daylight from glazed doors at both the front and the back of the flat, but not a lot. We resisted the common solution in a lot of flats of combining the kitchen and living room and leant into the cavern vibe to create our kitchen plus another space for dining.
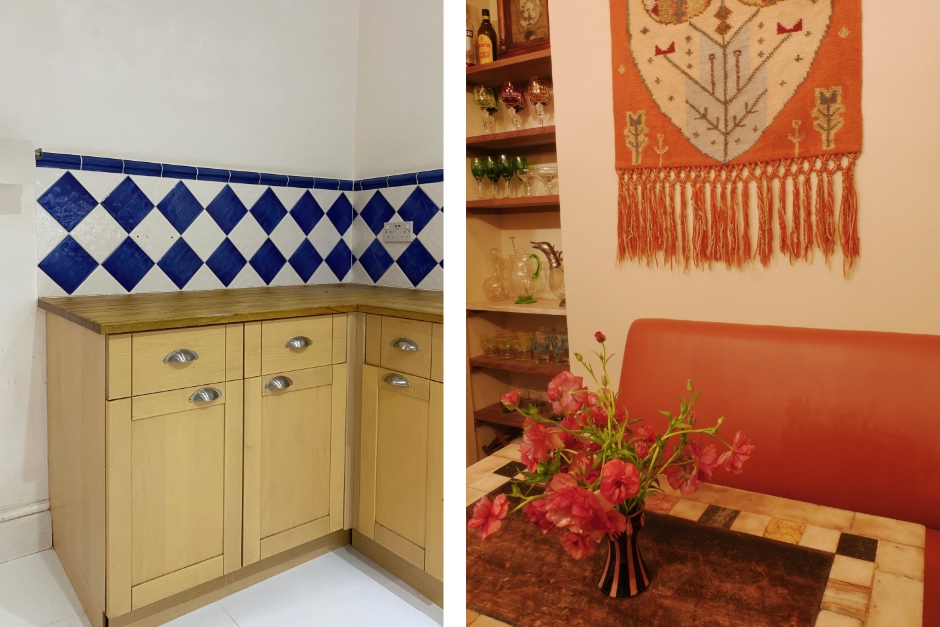
The kitchen had more workspace than we were accustomed to, coming from a one bedroom flat, so we were happy to sacrifice some of the space designated for kitchen units to add a table and seating instead. We didn’t lose much storage space as the previous cabinets didn’t cover the full height of the room. Changing the design with open shelves also maximised the space.
After
They say to position your sink in front of a window, but if like us you’re without a window, adding a mirror to see artwork can help add dimension and make the most of the light.
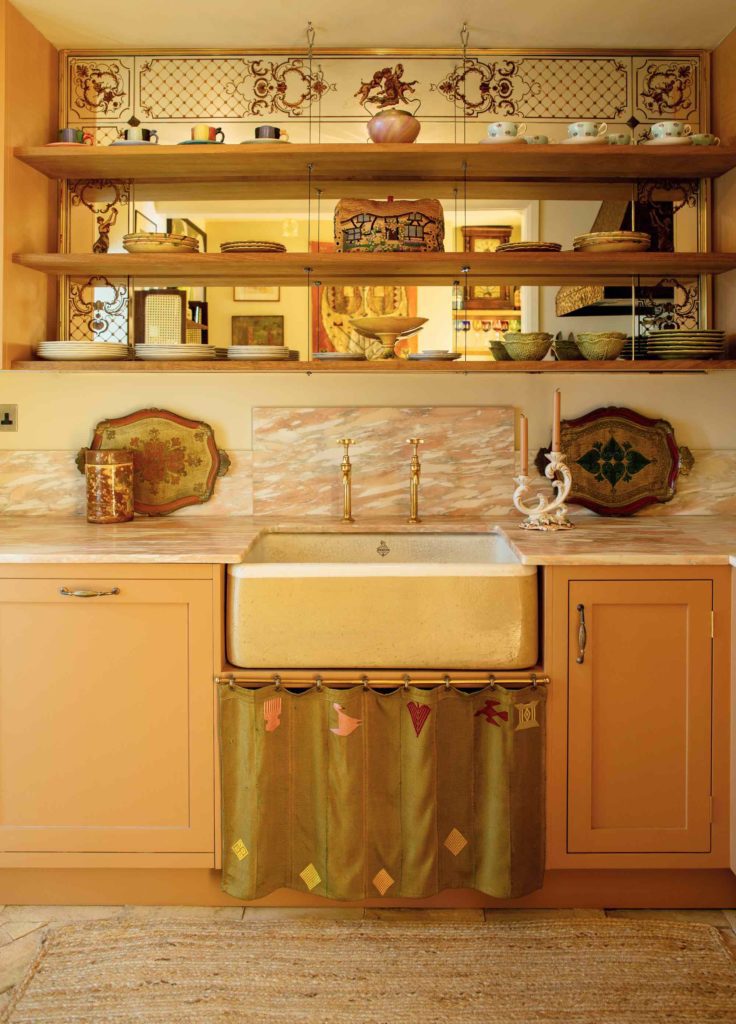
Inspiration
A flat converted from a restaurant we almost bought before choosing this one influenced our bistro design cues, as it had a little banquette seat in the kitchen that we instantly pictured ourselves enjoying. It helps to know I met Michael, now my husband, in a restaurant. You can see more about the bistro inspiration that drove our design here, and below are the main features and a bit about how we reused reclaimed, antiques and salvage in the kitchen.
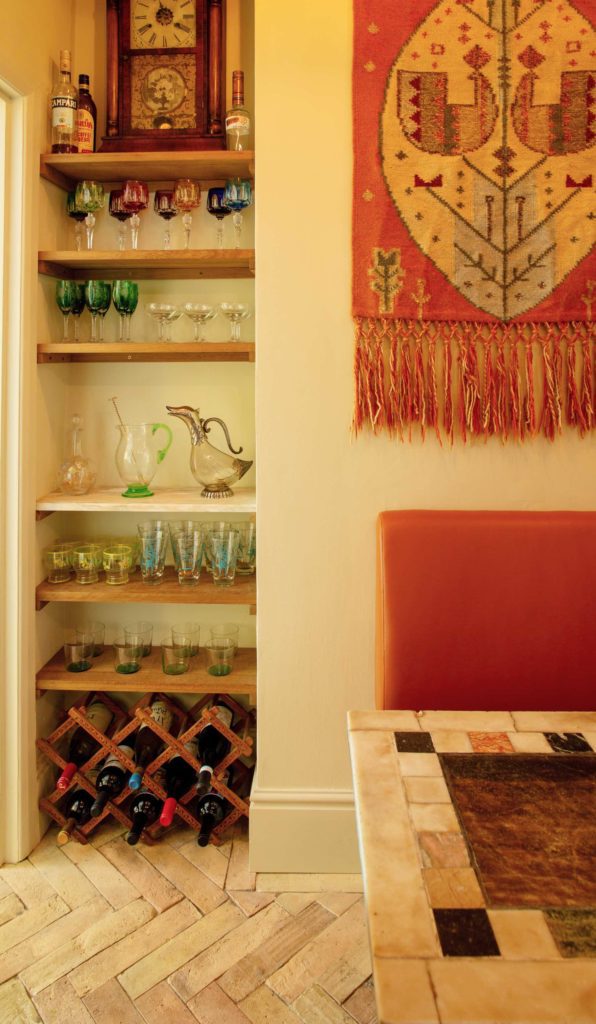
Floor
The hallway and kitchen were a mix of two different tiles before, so we made the space more cohesive with reclaimed terracotta tiles from Natural Stone Consulting.
Worktop and splashback
I got a good deal sourcing pink (Norwegian rose) marble on SalvoWEB, which was salvaged by someone renovating a house locally in London. This early find set the scheme for the room.
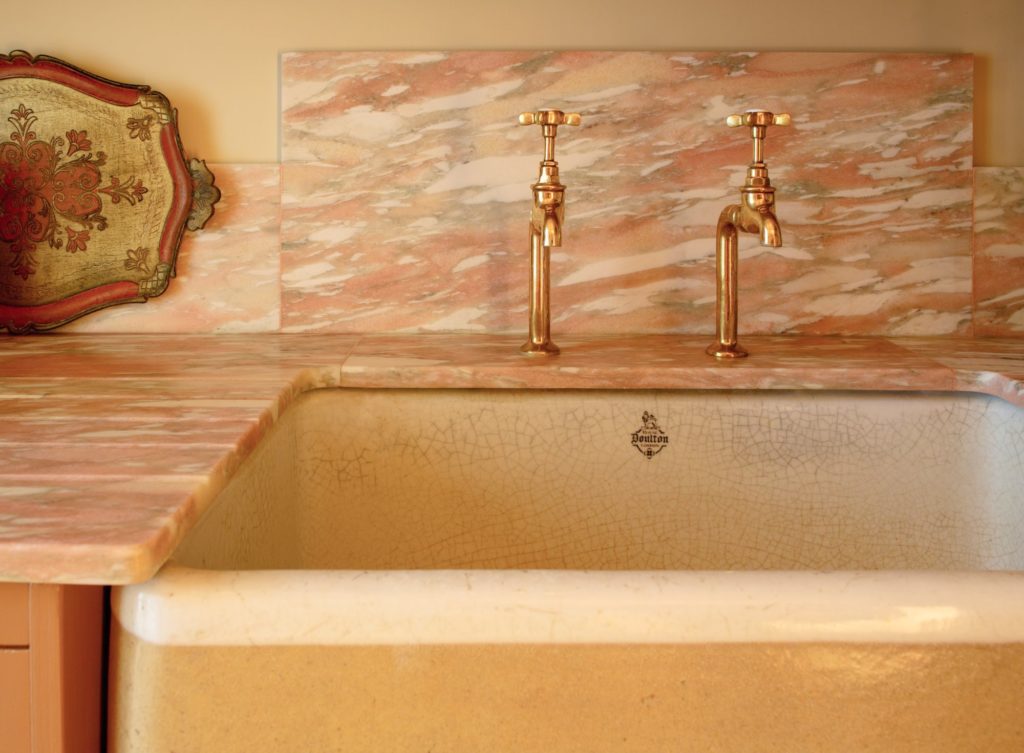
It can be hard to source the right quantities of reclaimed material for the specific shapes that a kitchen dictates. Still, I like our visibly mended patchwork of a worktop as a design statement with a nod to the fact that the material had a previous life.
Tip – If you would like to reuse marble in your kitchen, take care to check the thickness of your pieces. The marble we used was slightly thinner than a standard worktop, and regulations require a minimum distance between a hob and an oven, so we solved this by building a small raised platform for the hob to sit on. Thanks to J&R Marble, who embraced the quirkiness, restored the stone and mixed a pink grout to fix the pieces.
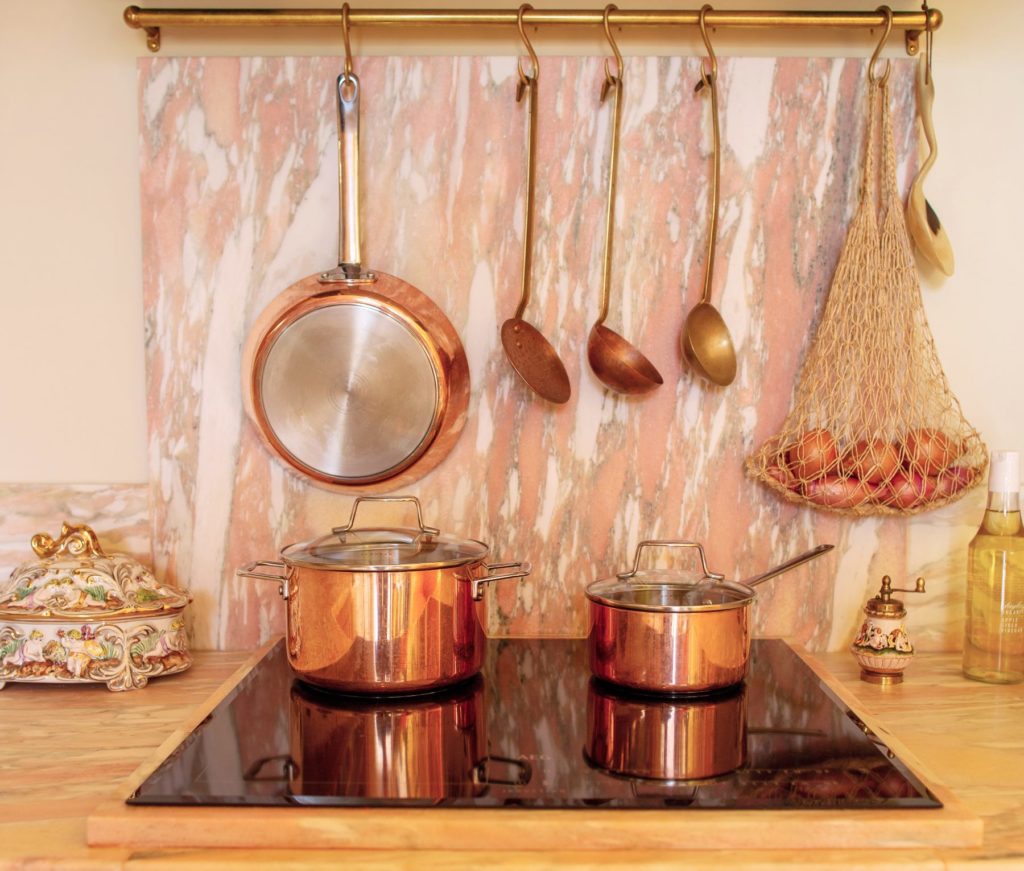
Cooker hood
My last kitchen reno featured an Arts and Crafts fireplace for a cooker hood. I couldn’t top that, so we went for a bigger salvaged copper fire hood.
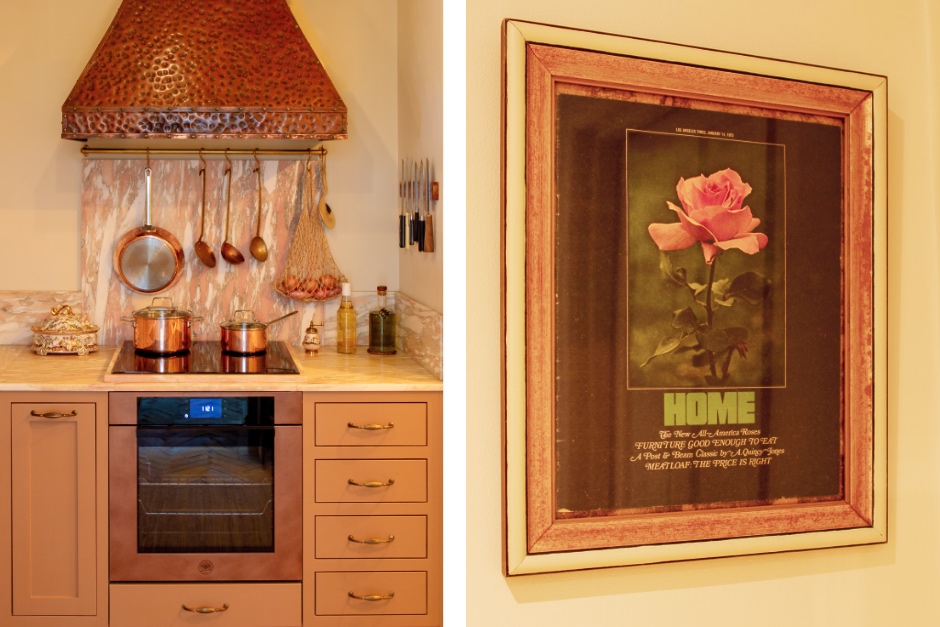
Our framed LA Home magazine from the 70s reads Furniture good enough to eat
Shelves
Reclaimed Iroko hardwood made a strong choice for long open shelves and glassware. The shelves were made by Re4med using timber salvaged from school science labs.
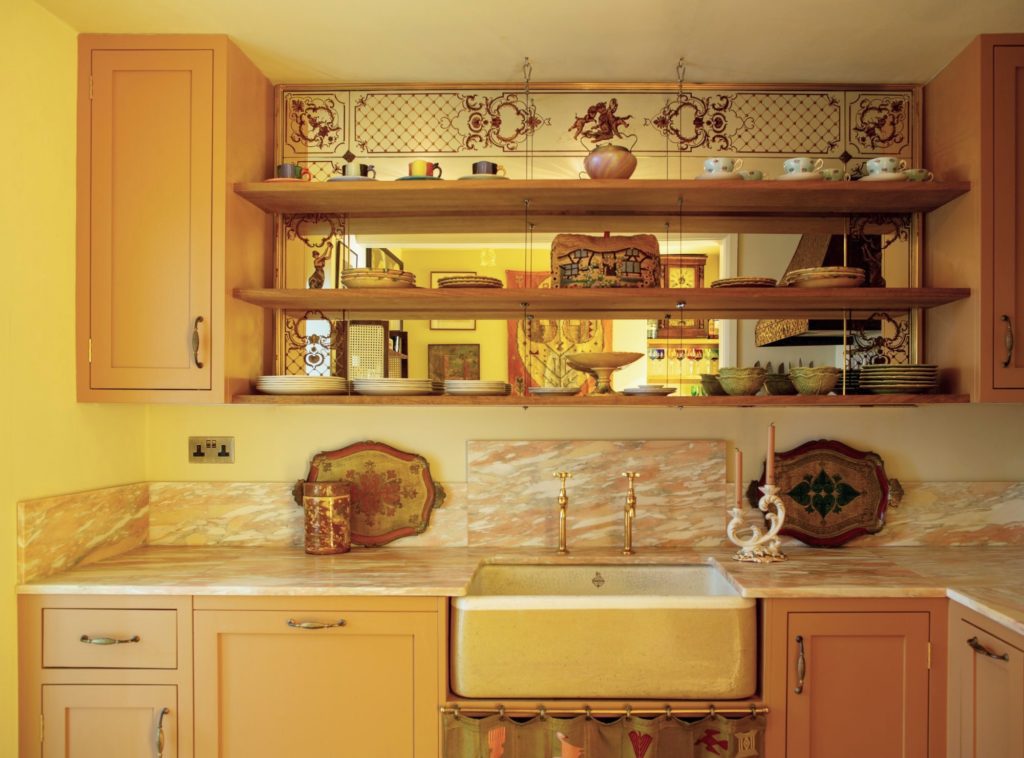
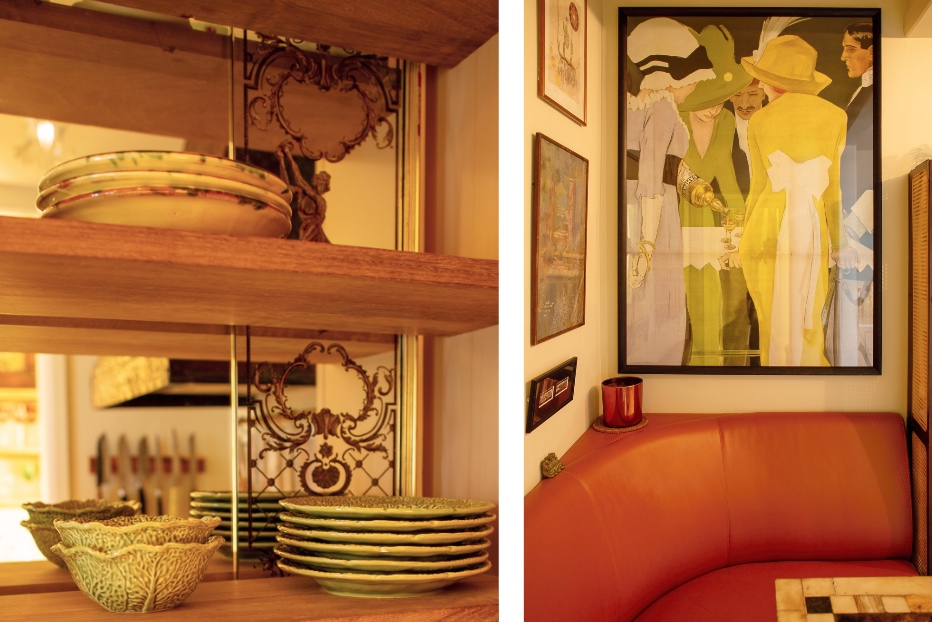
We complemented these with a pair of cane-sided stackable shelves from the 60s to sit next to the banquette. Here we store jars, cookbooks and cocktail paraphernalia.
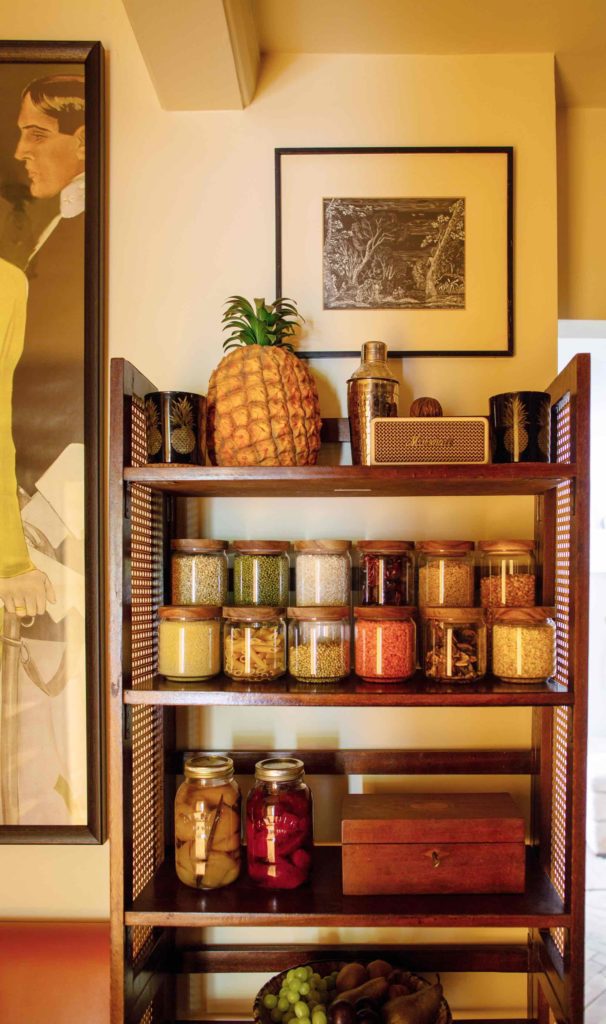
Sink, taps and accessories
I sourced secondhand Lefroy Brooks bib taps on SalvoWEB and had them stripped back to the brass and polished. The salvaged sink is an antique Royal Doulton.
Tip – If you would like to reuse an old kitchen sink, Mongers Architectural Salvage stocks an extensive range of plumbing fittings to go with antique sanitaryware, which they also specialise in. We bought a brass bottle trap from them to match the refurbished taps.
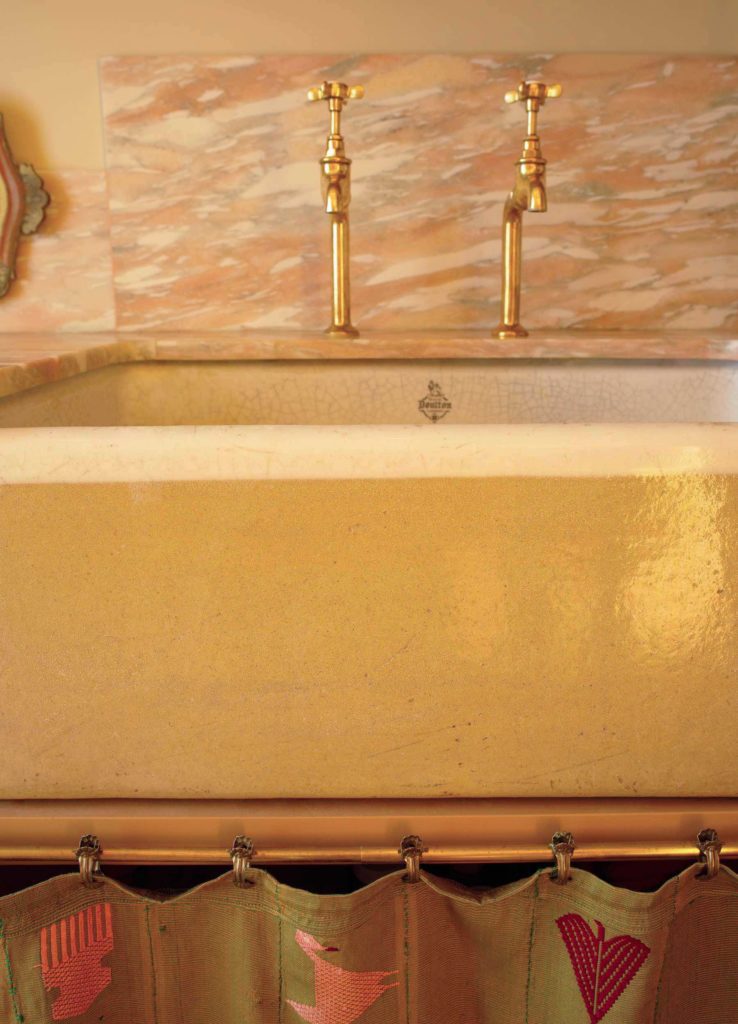
Sink skirt
Vintage French café curtain rods and clips hold cabinet curtains – one below the sink and one to hide the washing machine. The curtains are made from an (easily washable) antique African textile I bought from Ian Shaw Tribal. I first met Ian at the Bath Decorative Antiques Fair and I never forgot this fabric with its colourful embroidery. Fairs are my favourite place for textiles and great for finding finishing details.
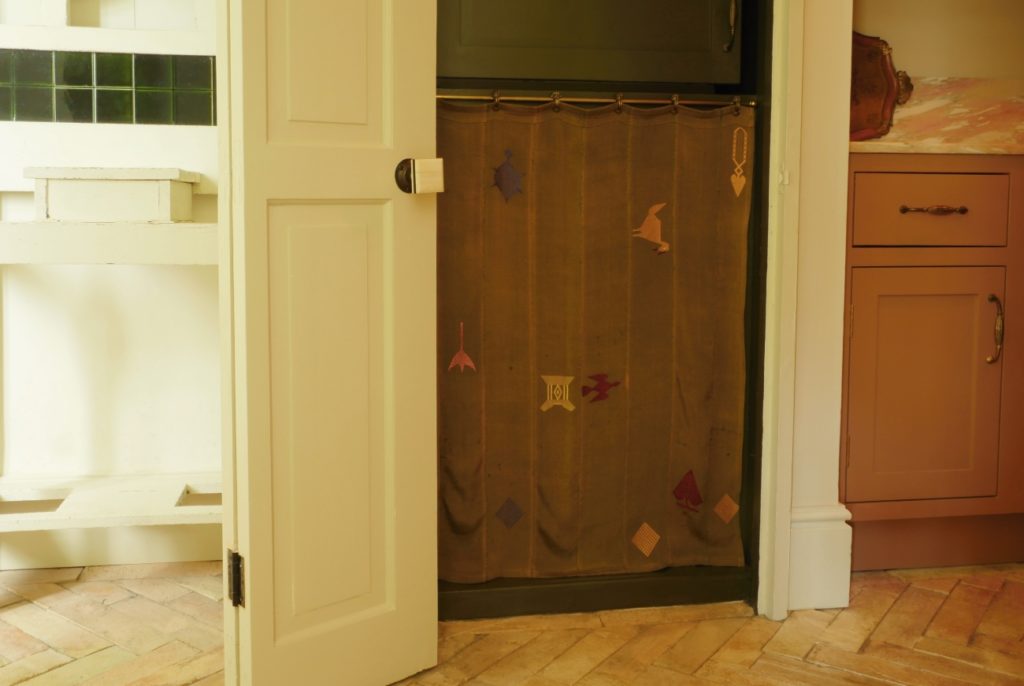
Cabinets
Unfortunately, we could not reuse the kitchen carcases like I did last time, so we were thrilled to find Eleven Eleven, kitchen carpenters next to Dulwich Reclamation to build quality Shaker cupboards in keeping with the period of our home. They also hooked us up with a great builder. The handles are salvaged so add a different feel to the new cabinets.
We chose Little Greene Split Pink for most of the cabinetry with Invisible Green inside the cupboard that keeps our fridge and washing machine. While we’re on paint, we used Little Greene Travertine Light for the walls, skirting and cupboard door and cut it in two so that it would easily fold out of the way rather than blocking the hallway when opened, as it did before.
Salvage from French bistros
Some of the lights, the mirror, the curtain accessories, and the kitchen table base were all from bistros. We paired the Art Deco base with a much older antique marble tabletop.
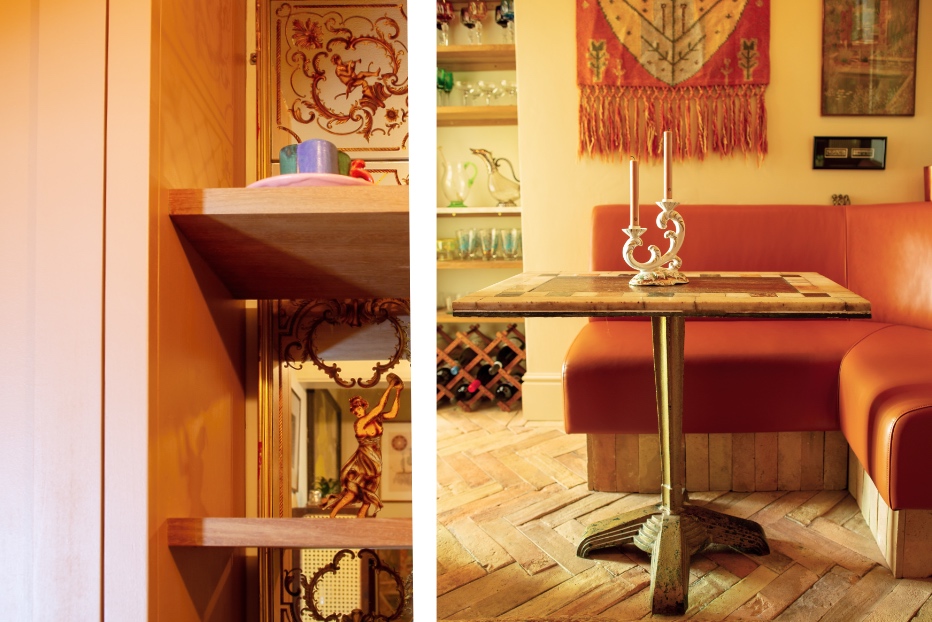
Reusing antiques and vintage pieces reclaimed from French bistros helped create the charm of our design influence, connecting the space to the past and our story in a meaningful way.
Photographs © Reclaimed Woman, Becky Moles & Iain McConnachie

